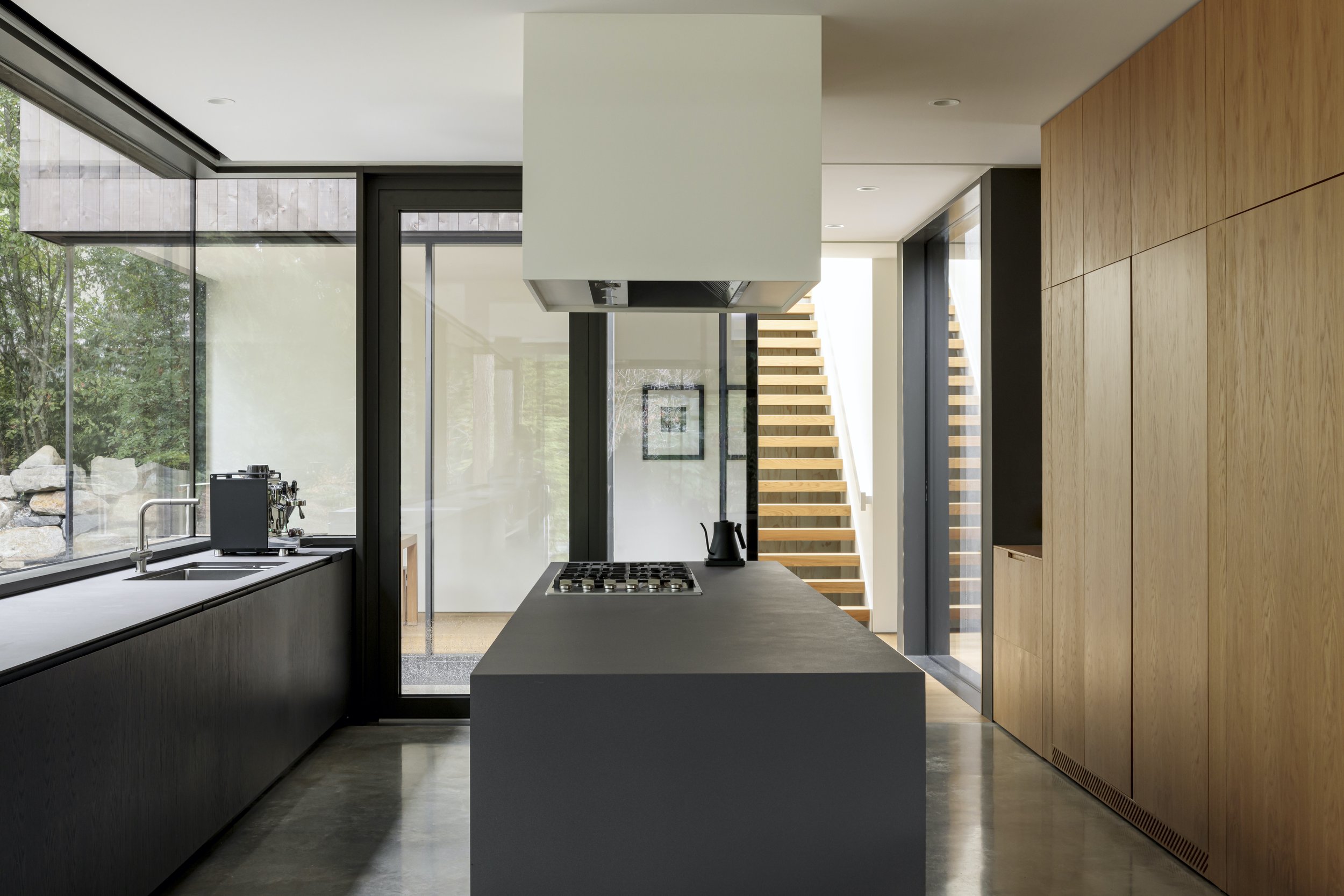This project’s blocky shapes follow the top slope of a ravine with an active creek. The plan is split into two parts, separated with a glass bridge. Single-storey daytime living spaces have a roof deck and a hidden acccess stair. The custom steel fireplace flue is load bearing, as the living area’s single column. The roof of the interior glass bridge doubles as an exterior bridge. The two-storey wing of the house has bedrooms, a gym, a shop, and quiet work-from-home space. Planar concrete walls ground the project on the edge of a steep bank, nodding to the eroded rocks dotting the creek below. To make parts hard to see, rough cedar siding was stained dark brown to mimic tree trunks surrounding the project.
Photos: Ema Peter
















