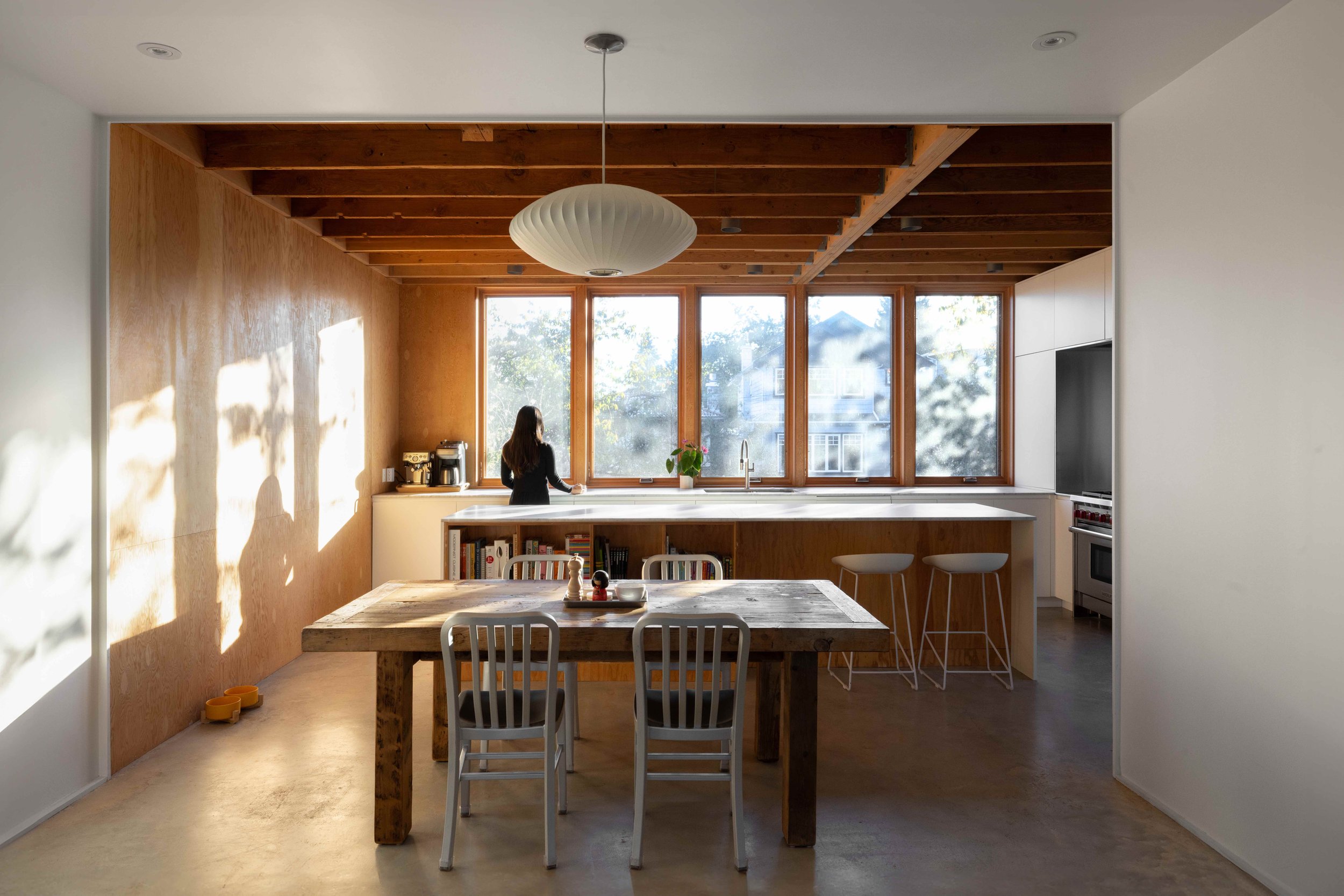DJA softens the contrast between old and new on many projects. This version shows how a quiet residential reinterpretation can be forward looking, without erasing an old building’s original charm and silhouette. The site in East Vancouver has no lane, and instead it is sandwiched between two streets. The redo involved jacking up the original house, fixing the foundations, and then plunking the simple two storey gabled box back down on top of a new garage. The new underground utility space is masked behind window-like detailing added to a generic overhead door. The house’s inner workings, plywood shear walls, and structural framing were all left exposed, complementing new wood windows and doors that are all the same width.
Photos: Ema Peter







